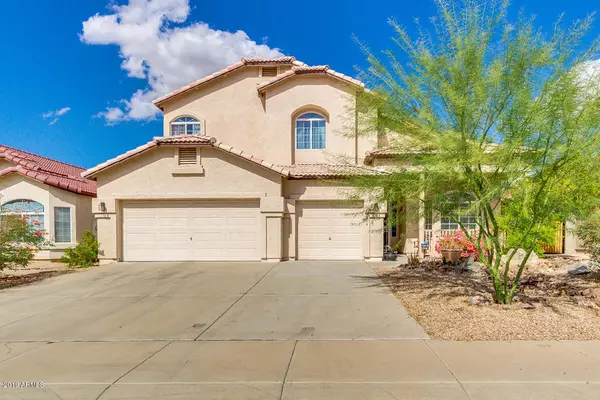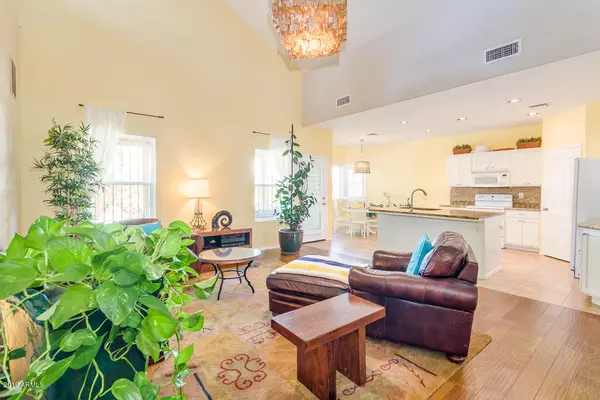For more information regarding the value of a property, please contact us for a free consultation.
716 W MILADA Drive Phoenix, AZ 85041
Want to know what your home might be worth? Contact us for a FREE valuation!

Our team is ready to help you sell your home for the highest possible price ASAP
Key Details
Sold Price $300,000
Property Type Single Family Home
Sub Type Single Family Residence
Listing Status Sold
Purchase Type For Sale
Square Footage 2,865 sqft
Price per Sqft $104
Subdivision Dobbins Crossing Phase 1
MLS Listing ID 5992038
Sold Date 01/03/20
Bedrooms 4
HOA Fees $68/mo
HOA Y/N Yes
Year Built 2002
Annual Tax Amount $2,809
Tax Year 2019
Lot Size 6,600 Sqft
Acres 0.15
Property Sub-Type Single Family Residence
Source Arizona Regional Multiple Listing Service (ARMLS)
Property Description
Move-In Ready! Beautiful home in Phoenix! 4 bedrooms, 2.5 bathrooms, with 2,865, plenty of living space and a 3-car garage. This home has been well-taken care of and maintained. Some features / upgrades include: engineered hickory wood floors throughout (dark brown), custom hickory staircase, remodeled master bathroom shower, granite counter tops, new sinks & fixtures, all wood cabinets (re-surfaced, warm white), premium light fixtures, wood plantation blinds (kitchen, door, upper-bedroom), new Bosch dishwasher in kitchen, new hot water heater, recently done exterior paint, Faux Flagstaff patio door & more. Gorgeous backyard with a large covered patio with solid wood ceiling fans. Close to the planned South-Central Light Rail Extension Park. Metal Security door (front and back yard), Custom-made lower window guards (by Allied Iron and HOA-approved), Mature landscape, Mountain views from upper-bedrooms
Great Phoenix location close to the planned South-Central Light Rail Extension Park & Ride and South Mountain Park Trails.
Location
State AZ
County Maricopa
Community Dobbins Crossing Phase 1
Direction West on Dobbins, North on 8th Dr, East on Milada Dr
Rooms
Other Rooms Family Room
Den/Bedroom Plus 5
Separate Den/Office Y
Interior
Interior Features Granite Counters, Double Vanity, Eat-in Kitchen, 9+ Flat Ceilings, Kitchen Island, Full Bth Master Bdrm, Separate Shwr & Tub
Heating Electric
Cooling Central Air, Ceiling Fan(s)
Flooring Wood
Fireplaces Type None
Fireplace No
Window Features Dual Pane
SPA None
Laundry Wshr/Dry HookUp Only
Exterior
Parking Features Garage Door Opener
Garage Spaces 3.0
Garage Description 3.0
Fence Block
Pool None
View Mountain(s)
Roof Type Tile
Porch Covered Patio(s), Patio
Private Pool No
Building
Lot Description Desert Back, Desert Front
Story 2
Builder Name VIP Homes
Sewer Public Sewer
Water City Water
New Construction No
Schools
Elementary Schools Valley View School
Middle Schools Valley View School
High Schools South Mountain High School
School District Phoenix Union High School District
Others
HOA Name Dobbins Crossing
HOA Fee Include Maintenance Grounds,Street Maint
Senior Community No
Tax ID 300-51-055
Ownership Fee Simple
Acceptable Financing Cash, Conventional, FHA, VA Loan
Horse Property N
Disclosures Agency Discl Req
Possession Close Of Escrow
Listing Terms Cash, Conventional, FHA, VA Loan
Financing Conventional
Read Less

Copyright 2025 Arizona Regional Multiple Listing Service, Inc. All rights reserved.
Bought with My Home Group Real Estate
GET MORE INFORMATION





