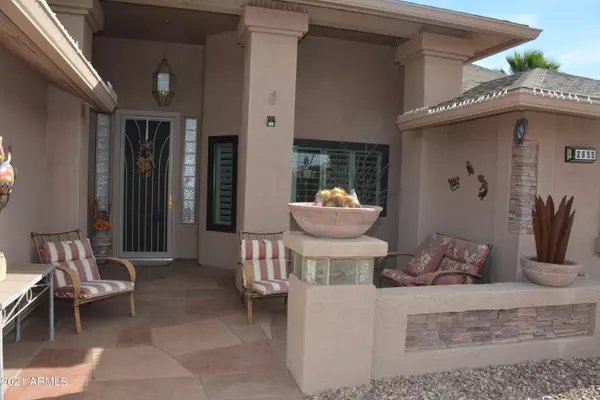For more information regarding the value of a property, please contact us for a free consultation.
2655 S Copperwood -- Mesa, AZ 85209
Want to know what your home might be worth? Contact us for a FREE valuation!

Our team is ready to help you sell your home for the highest possible price ASAP
Key Details
Sold Price $615,000
Property Type Single Family Home
Sub Type Single Family Residence
Listing Status Sold
Purchase Type For Sale
Square Footage 2,304 sqft
Price per Sqft $266
Subdivision Sunland Springs Village
MLS Listing ID 6329464
Sold Date 02/28/22
Bedrooms 3
HOA Fees $55/ann
HOA Y/N Yes
Year Built 2003
Annual Tax Amount $2,930
Tax Year 2021
Lot Size 10,222 Sqft
Acres 0.23
Property Sub-Type Single Family Residence
Source Arizona Regional Multiple Listing Service (ARMLS)
Property Description
CHECK OUT THIS FULLY FURNISHED HOME!!! This 3 bedroom, 2.5 Bathroom & 3 car garage has so much to offer! This property has so many upgrades that we can't list them all, you need to come see this home! Solar is leased. Custom Tiled shower in the master. Loads of storage throughout the home & Garage. Literally just bring your food & clothes and move right in! Backyard is great for entertaining. Large fenced in backyard. Come take a look at this home before it is gone!
Location
State AZ
County Maricopa
Community Sunland Springs Village
Direction Signal Butte to Baseline, East on Baseline to Springwood Dr, South on Springwood to Neville Ave, East on Neville to your new home at the end of the road.
Rooms
Other Rooms Great Room
Master Bedroom Split
Den/Bedroom Plus 3
Separate Den/Office N
Interior
Interior Features High Speed Internet, Granite Counters, Double Vanity, Breakfast Bar, Vaulted Ceiling(s), Kitchen Island, Pantry, Full Bth Master Bdrm
Heating Electric
Cooling Central Air, Ceiling Fan(s)
Flooring Carpet, Laminate, Tile
Fireplaces Type 2 Fireplace, Exterior Fireplace, Free Standing, Family Room
Fireplace Yes
Window Features Solar Screens,Dual Pane
SPA None
Exterior
Exterior Feature Built-in Barbecue
Parking Features RV Gate, Garage Door Opener, Extended Length Garage, Attch'd Gar Cabinets
Garage Spaces 3.0
Garage Description 3.0
Fence Block, Partial
Pool No Pool
Community Features Golf, Community Spa Htd, Community Pool Htd, Community Pool, Tennis Court(s), Fitness Center
View Mountain(s)
Roof Type Tile
Porch Covered Patio(s), Patio
Private Pool No
Building
Lot Description Sprinklers In Rear, Sprinklers In Front, Desert Back, Desert Front, Auto Timer H2O Front, Auto Timer H2O Back
Story 1
Builder Name Farnsworth
Sewer Public Sewer
Water City Water
Structure Type Built-in Barbecue
New Construction No
Schools
Elementary Schools Adult
Middle Schools Adult
High Schools Adult
School District Gilbert Unified District
Others
HOA Name SSV HOA
HOA Fee Include Cable TV,Maintenance Grounds
Senior Community Yes
Tax ID 312-06-928
Ownership Fee Simple
Acceptable Financing Cash, Conventional
Horse Property N
Disclosures Agency Discl Req, Seller Discl Avail
Possession Close Of Escrow
Listing Terms Cash, Conventional
Financing Other
Special Listing Condition Age Restricted (See Remarks)
Read Less

Copyright 2025 Arizona Regional Multiple Listing Service, Inc. All rights reserved.
Bought with Realty ONE Group
GET MORE INFORMATION





