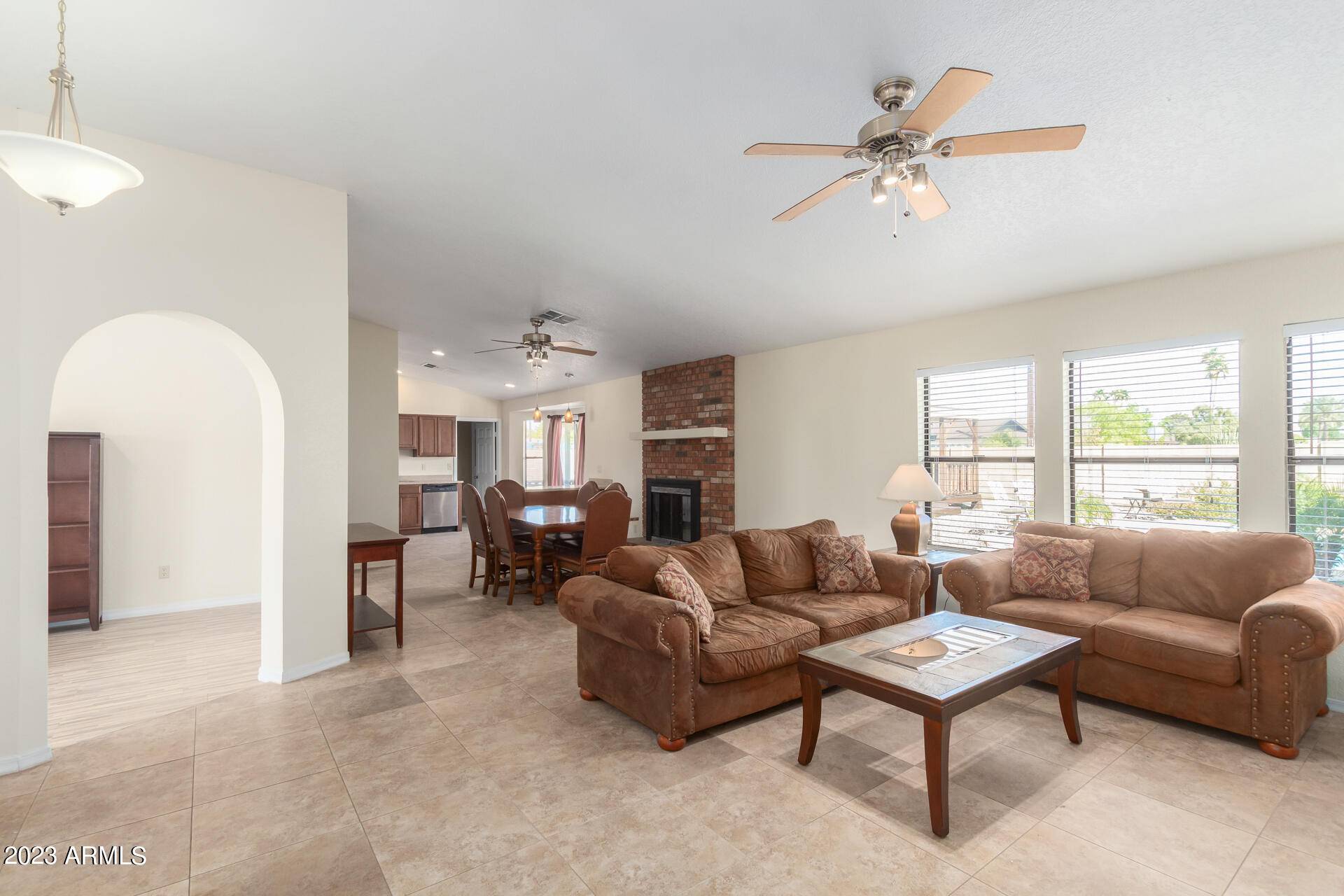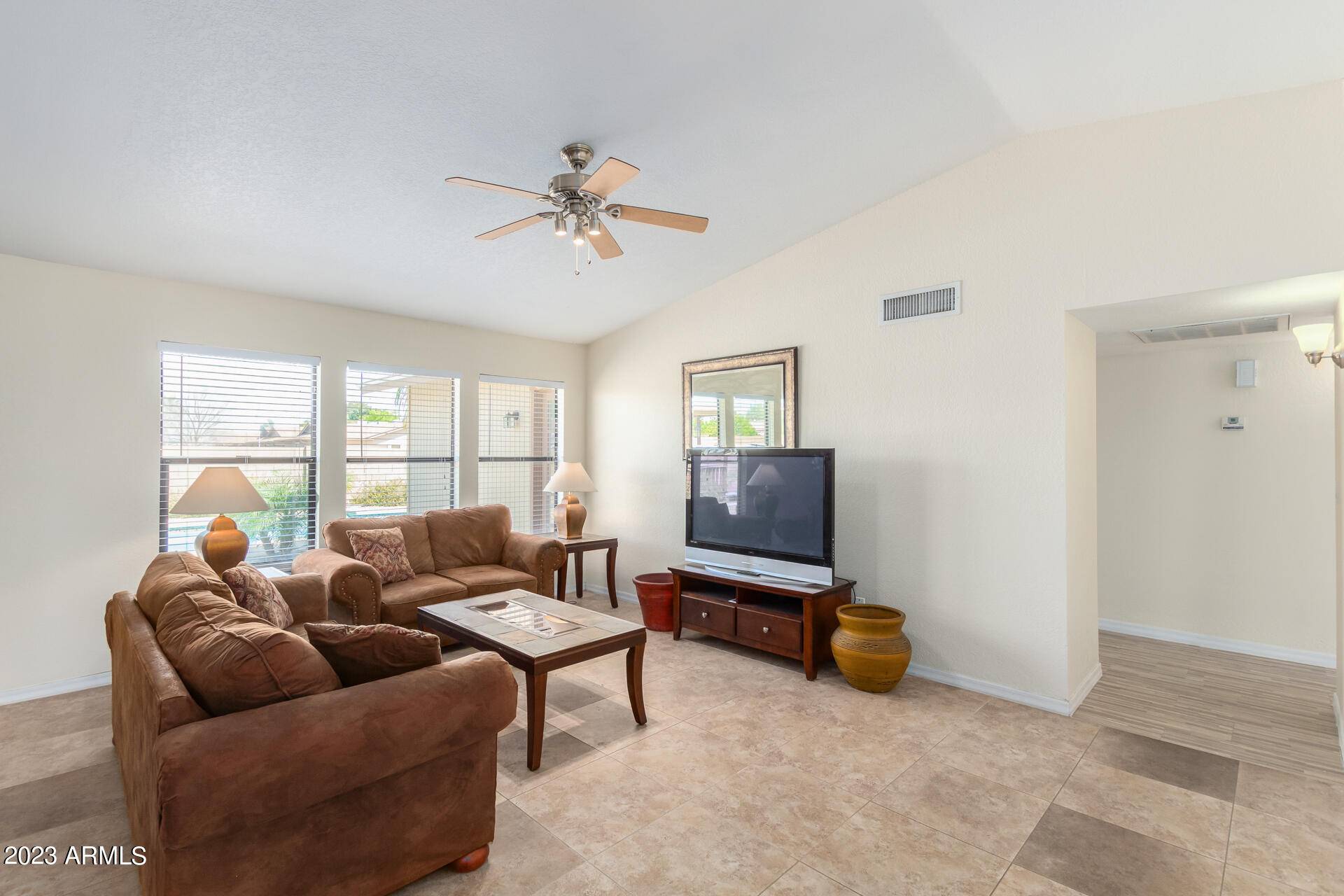For more information regarding the value of a property, please contact us for a free consultation.
19207 N 31ST Drive Phoenix, AZ 85027
Want to know what your home might be worth? Contact us for a FREE valuation!

Our team is ready to help you sell your home for the highest possible price ASAP
Key Details
Sold Price $460,000
Property Type Single Family Home
Sub Type Single Family Residence
Listing Status Sold
Purchase Type For Sale
Square Footage 1,809 sqft
Price per Sqft $254
Subdivision Country Ridge
MLS Listing ID 6571668
Sold Date 07/31/23
Style Ranch
Bedrooms 4
HOA Y/N No
Year Built 1983
Annual Tax Amount $1,871
Tax Year 2022
Lot Size 9,444 Sqft
Acres 0.22
Property Sub-Type Single Family Residence
Source Arizona Regional Multiple Listing Service (ARMLS)
Property Description
This Beautiful Family Home is Classic, Clean & Sturdy Brick. Featuring Granite Tile Kitchen Counters, Separate Formal Living & Den w/Vaulted Ceilings & Brick Fireplace, Neutral Paint, New Carpet in all Bedrooms, Solid Wood Doors & Plenty of Storage Thru-Out, Beautifully Primary Bath w/Dual Sink Make-Up Vanities, Soaking Tub & Dual Closets, Desirable Lot, No HOA, Side Gate, Plenty of Off Street & RV Parking, Large Covered Patio, Gazebo, Large Swimming Pool. Great Neighbors, Superb Location That's Close to All Major Roads, Freeways, Great Schools, Medical, Shopping Dining, Recreation, Golf & Everything!
Location
State AZ
County Maricopa
Community Country Ridge
Direction From Union Hills drive North on 31st Ave. to Topeka, Left on Topeka, Right on 31st Drive. Second home on the right side.
Rooms
Master Bedroom Not split
Den/Bedroom Plus 5
Separate Den/Office Y
Interior
Interior Features Eat-in Kitchen, Full Bth Master Bdrm
Heating Electric
Cooling Central Air
Fireplaces Type 1 Fireplace
Fireplace Yes
SPA None
Exterior
Garage Spaces 2.0
Garage Description 2.0
Fence Block
Pool Private
Community Features Near Bus Stop
Roof Type Composition
Porch Covered Patio(s)
Building
Lot Description Gravel/Stone Back, Grass Front, Grass Back
Story 1
Builder Name Markland
Sewer Public Sewer
Water City Water
Architectural Style Ranch
New Construction No
Schools
Elementary Schools Park Meadows Elementary School
Middle Schools Deer Valley Middle School
High Schools Deer Valley High School
School District Deer Valley Unified District
Others
HOA Fee Include No Fees
Senior Community No
Tax ID 206-11-247
Ownership Fee Simple
Acceptable Financing Cash, Conventional
Horse Property N
Listing Terms Cash, Conventional
Financing FHA
Read Less

Copyright 2025 Arizona Regional Multiple Listing Service, Inc. All rights reserved.
Bought with HomeSmart



