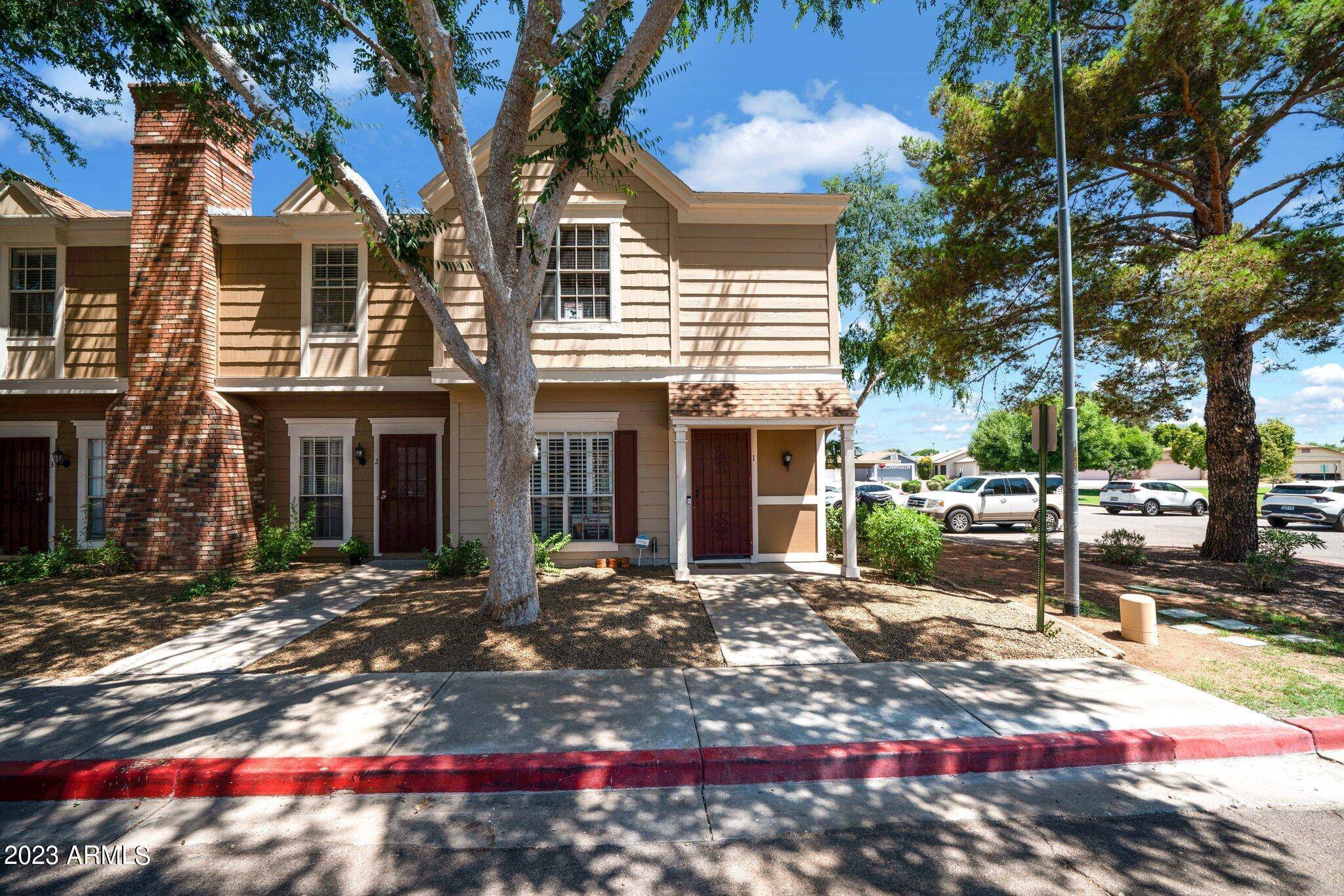For more information regarding the value of a property, please contact us for a free consultation.
3334 W MORROW Drive #1 Phoenix, AZ 85027
Want to know what your home might be worth? Contact us for a FREE valuation!

Our team is ready to help you sell your home for the highest possible price ASAP
Key Details
Sold Price $315,000
Property Type Townhouse
Sub Type Townhouse
Listing Status Sold
Purchase Type For Sale
Square Footage 1,200 sqft
Price per Sqft $262
Subdivision Granville
MLS Listing ID 6574073
Sold Date 08/16/23
Bedrooms 2
HOA Fees $213/mo
HOA Y/N Yes
Year Built 1985
Annual Tax Amount $529
Tax Year 2022
Lot Size 812 Sqft
Acres 0.02
Property Sub-Type Townhouse
Source Arizona Regional Multiple Listing Service (ARMLS)
Property Description
Come and see this Gorgeous End-Unit Townhome loaded with upgrades! This 2 bed, 1.5 bath Gem comes with one assigned parking spot, community pool, and has recently been completely updated. Key features include a new kitchen with Quartz counters, large island, new cabinets, and stainless steel appliances. The neutral color palette and wood-plank tile set the tone to entertain downstairs, finished off with a cozy fireplace and remodeled half bath. Upstairs you will find 2 large bedrooms with walk-in closets, a fully remodeled en suite, and brand new high end vinyl topped laminate flooring. Take a step through the new patio door to find your private retreat...a serene space with updated permanent fencing, storage, pavers, and pet turf. With all appliances included what more could you want?
Location
State AZ
County Maricopa
Community Granville
Direction Head North on 35th Ave, right onto Kimberly Way, right onto 33rd Ln, street curves right and becomes Morrow Dr, first unit on the right
Rooms
Other Rooms Great Room
Master Bedroom Upstairs
Den/Bedroom Plus 2
Separate Den/Office N
Interior
Interior Features High Speed Internet, Upstairs, Eat-in Kitchen, Breakfast Bar, Kitchen Island, Pantry, Full Bth Master Bdrm
Heating Electric
Cooling Central Air, Ceiling Fan(s)
Flooring Laminate, Tile
Fireplaces Type 1 Fireplace, Living Room
Fireplace Yes
Window Features Skylight(s),Dual Pane
SPA None
Exterior
Exterior Feature Private Street(s), Private Yard, Storage
Parking Features Assigned, Community Structure
Fence Wood
Pool None
Community Features Community Pool, Near Bus Stop
Roof Type Composition
Porch Patio
Building
Lot Description Sprinklers In Front, Corner Lot, Desert Back, Grass Front, Synthetic Grass Back, Auto Timer H2O Front
Story 2
Builder Name Unknown
Sewer Public Sewer
Water City Water
Structure Type Private Street(s),Private Yard,Storage
New Construction No
Schools
Elementary Schools Park Meadows Elementary School
Middle Schools Deer Valley Middle School
High Schools Barry Goldwater High School
School District Deer Valley Unified District
Others
HOA Name Greater Granville
HOA Fee Include Roof Repair,Insurance,Sewer,Pest Control,Maintenance Grounds,Trash,Maintenance Exterior
Senior Community No
Tax ID 206-11-624
Ownership Fee Simple
Acceptable Financing Cash, Conventional, FHA, VA Loan
Horse Property N
Listing Terms Cash, Conventional, FHA, VA Loan
Financing Conventional
Read Less

Copyright 2025 Arizona Regional Multiple Listing Service, Inc. All rights reserved.
Bought with Libertas Real Estate




