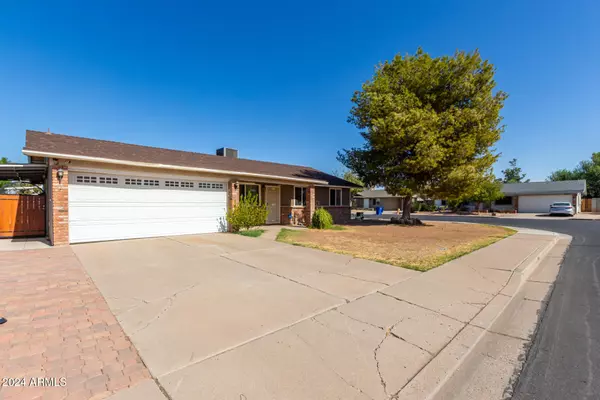For more information regarding the value of a property, please contact us for a free consultation.
2566 E JAVELINA Avenue Mesa, AZ 85204
Want to know what your home might be worth? Contact us for a FREE valuation!

Our team is ready to help you sell your home for the highest possible price ASAP
Key Details
Sold Price $393,900
Property Type Single Family Home
Sub Type Single Family Residence
Listing Status Sold
Purchase Type For Sale
Square Footage 1,328 sqft
Price per Sqft $296
Subdivision Old West Estates No. 5
MLS Listing ID 6778484
Sold Date 01/15/25
Style Ranch
Bedrooms 3
HOA Y/N No
Year Built 1981
Annual Tax Amount $942
Tax Year 2024
Lot Size 7,056 Sqft
Acres 0.16
Property Sub-Type Single Family Residence
Property Description
Look NO further! This desirable corner lot property is perfect for you! Roof and A/C were updated in 2020. The welcoming living room and the great room radiate comfort and relaxation. The kitchen provides plenty of white cabinets, stainless steel appliances, granite counters, and a peninsula equipped with a breakfast bar. In the sizable primary bedroom, you will find a private bathroom with a step-in shower. All bedrooms offer plush carpets and well-size closets for convenience. As a bonus, the washer and dryer convey! Oversized backyard with a covered patio, storage shed, and RV gate is a blank canvas, allowing you to bring your landscaping dreams to life. With endless potential, it's an invitation to create your oasis. This adorable gem is ready to move in and enjoy.
Location
State AZ
County Maricopa
Community Old West Estates No. 5
Direction Head South on S Gilbert Rd. Turn left onto E Baseline Rd. Turn left onto S Windsor. Turn left onto E Javelina Ave. Home will be on the right.
Rooms
Other Rooms Great Room, Family Room
Den/Bedroom Plus 3
Separate Den/Office N
Interior
Interior Features High Speed Internet, Granite Counters, Breakfast Bar, 9+ Flat Ceilings, No Interior Steps, 3/4 Bath Master Bdrm
Heating Electric
Cooling Central Air, Ceiling Fan(s)
Flooring Carpet, Tile
Fireplaces Type None
Fireplace No
Window Features Dual Pane
SPA None
Exterior
Exterior Feature Storage
Parking Features RV Gate, Garage Door Opener, Direct Access, Rear Vehicle Entry, Separate Strge Area
Garage Spaces 2.0
Garage Description 2.0
Fence Block
Pool None
Roof Type Composition
Porch Covered Patio(s)
Private Pool No
Building
Lot Description Corner Lot, Dirt Front, Dirt Back
Story 1
Builder Name Old West Estates
Sewer Public Sewer
Water City Water
Architectural Style Ranch
Structure Type Storage
New Construction No
Schools
Elementary Schools Harris Elementary School
Middle Schools Mesquite Jr High School
High Schools Gilbert High School
School District Gilbert Unified District
Others
HOA Fee Include No Fees
Senior Community No
Tax ID 140-63-313
Ownership Fee Simple
Acceptable Financing Cash, Conventional, FHA, VA Loan
Horse Property N
Listing Terms Cash, Conventional, FHA, VA Loan
Financing FHA
Read Less

Copyright 2025 Arizona Regional Multiple Listing Service, Inc. All rights reserved.
Bought with Realty ONE Group




